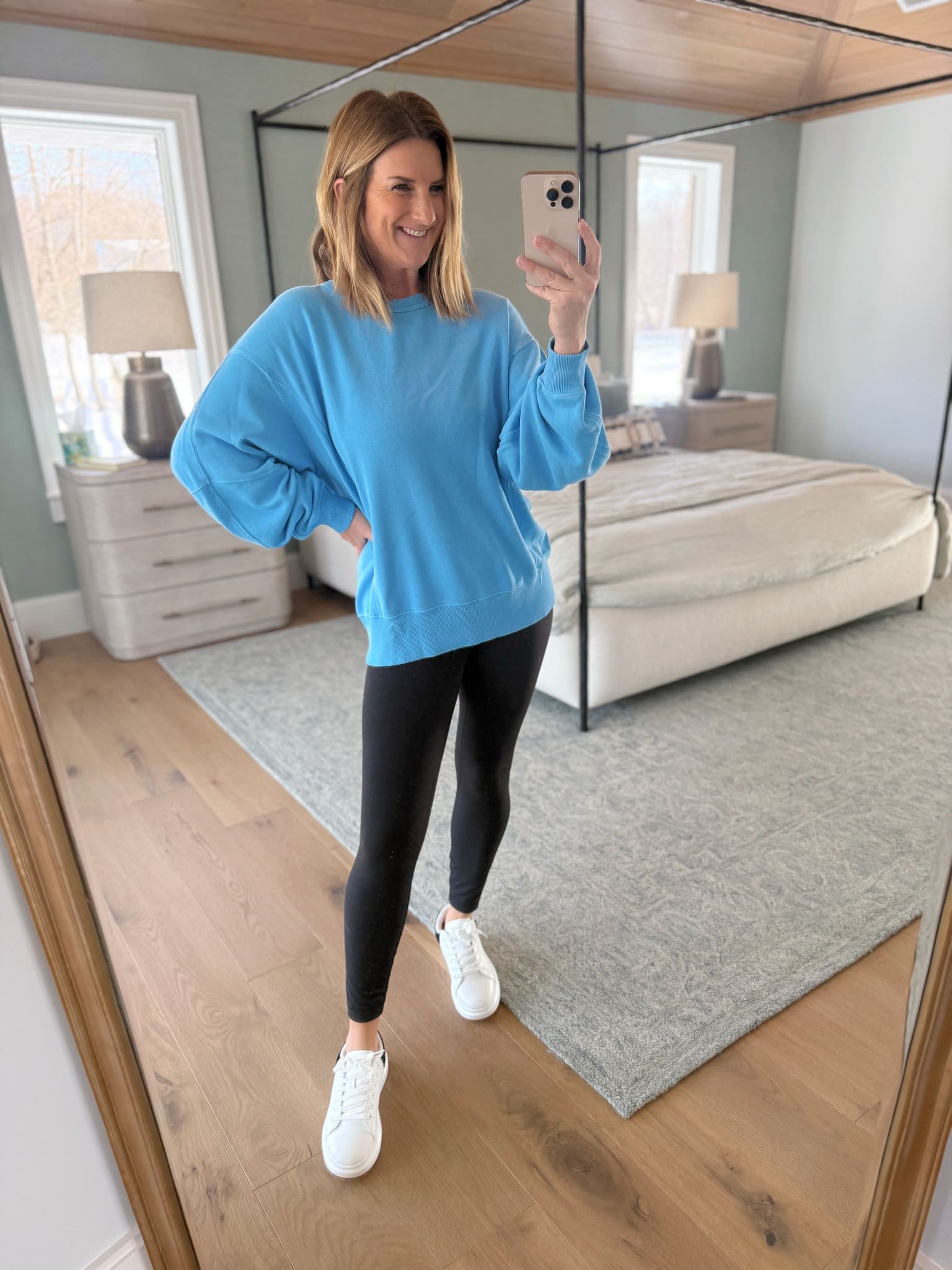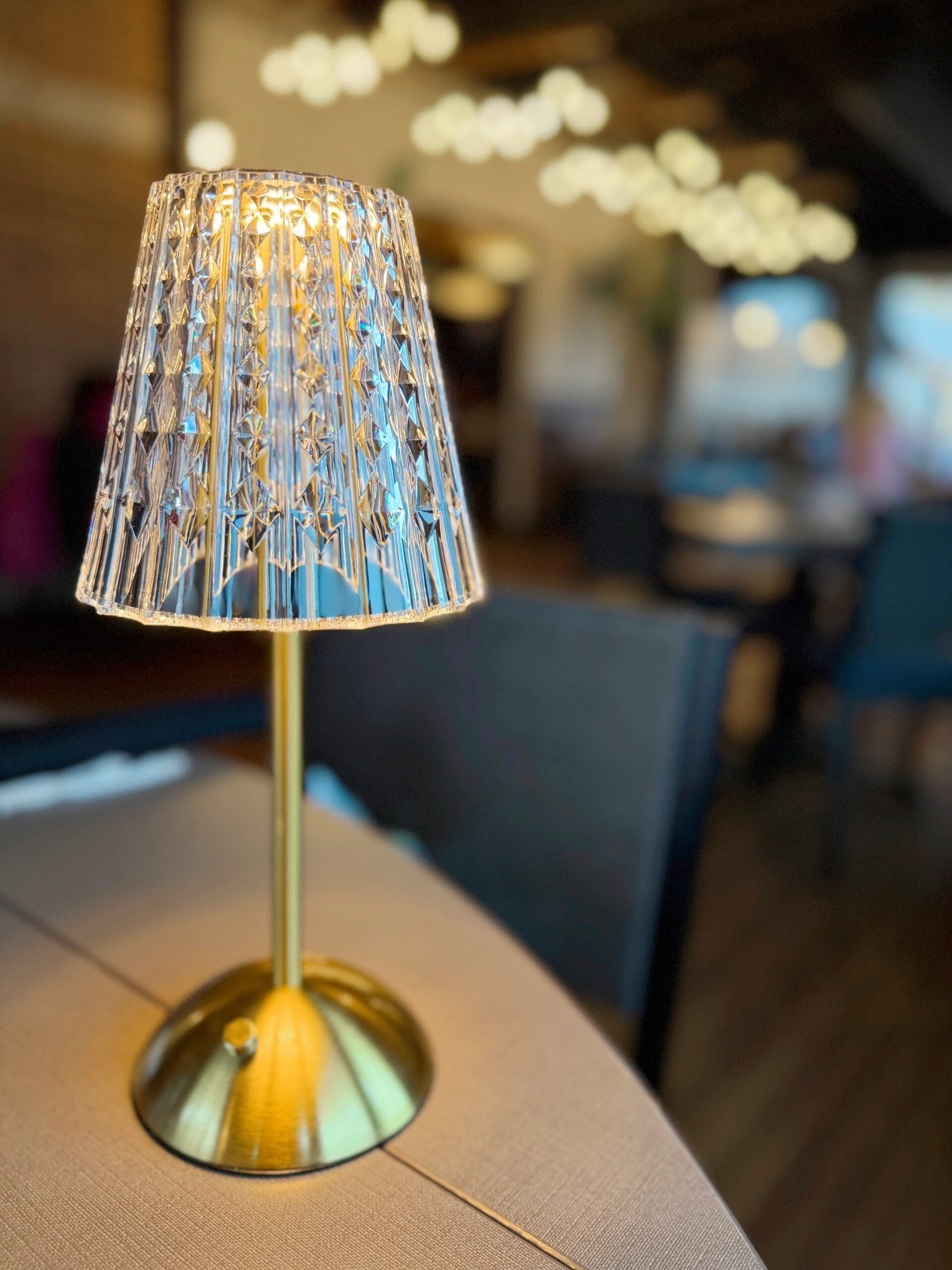The other big change was taking the window and turning it into a functional bar. We extended the counter from the kitchen into the room and had some corbels placed underneath and called it a day. I love being able to serve from within the kitchen to this room. And by that I mean I love when Shawn can slide a beer across the counter to me when I’m in here laying on the couch.
Before And After: The “Outdoor” Room
Nov
By:
Erin Schrader
21
2014
I’ve been debating on whether or not to post the official before and after photos of what we are now deeming “the outdoor room” on the blog yet. Partially because if you look close enough you still may see drywall patches that need painted, crown molding that needs finishing touches, a lack of decor on the majority of the walls, and then partially because I just forgot. However, for right now – it’s as good as it’s going to get.
We aren’t used to this two living room thing in our household, however I can tell you that I am absolutely loving it. Do you know how heavenly it is to tell your spouse to go to his designated room every evening while you retreat to your own? I watch any movie I want, he watches football, and then we meet in bed happy just in time to fall asleep. I promise at commercials we both mute our respective TVs and yell to one another to see how each other is doing. Occasionally if I am feeling really communicative, I’ll shoot him a text with a picture of me when I was six months old or something equally exciting.
So lets explain this room a bit — when we first looked at the house I had zero clue what in the world we would use this weird space for. You see, it had this cut-out window in between this room and the kitchen which was just rather awkward. Add in the suuuuuuh-weet wood paneling and we had ourselves a masterpiece. Shockingly enough I didn’t want to live with the current set-up and that’s when it all hit me in the middle of the night before moving in that we needed to make this room feel like an outdoor patio of sorts. That’s when the idea of shake siding, an actual bar, and other nautical dreams was born. Thankfully I have a husband who allows me to move forward with my crazy ideas [12% of the time] and he was down for it all. Because we have a formal living room already, I was allowed to have a little more fun with this one. And so that’s what I did. Here are the before pictures..
I know. I can’t believe I wanted to change a thing either.
The first thing we did [other than rip out the carpet, blinds, anything else we could get our hands on] was have our handy siding friend come in and hang all of the shake siding. I was a little nervous as to how this would turn out because I’ve never actually seen it on the interior of a house, but I think I love it.
[quick note: sometimes blogger decides to make my pictures look a little bit on the horrible side and today it decided to do just that, please excuse me while I go punch bloggers lights out. or something]
bar sign from junk art gypsyz
Here is the view from the kitchen of this area…
And now for the remaining photos of the room in it’s entirety without my commentary.
I finally had some pictures I took developed and will be hanging them somewhere in this room
props to my husband for making that coffee table out of wood crates
pillow cases from groopdealz and curtains from lowes
Now who’s ready to come have a drink with me?
Work With Us
hello@livinginyellow.com
Want to say hello? Let’s chat! There’s nothing that makes us happier than a little love note in our inbox. Drop us a line at the email below, or fill out our Contact Form!
Thank you for your note! We look forward to being in touch with you soon.
What the Team is Loving
TEAM TRY ONS
The Best Deals on the Internet Right Now
Since 2011
Since 2011, Living in Yellow brings the fun to fashion and everyday life.
Our mission is to be a positive light to our community and connect with women both online and in-person. We create and share resources, products, and experiences that help them live a more confident, convenient, and joyful lifestyle.
© Living in Yellow 2025 | Site Credits | disclaimer




